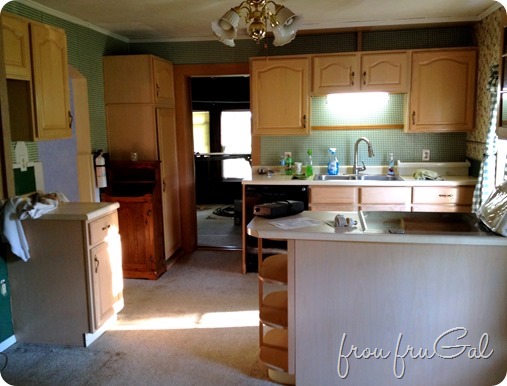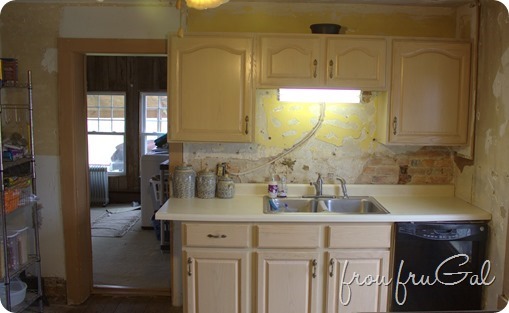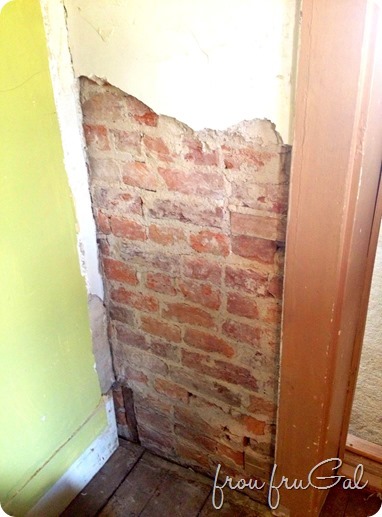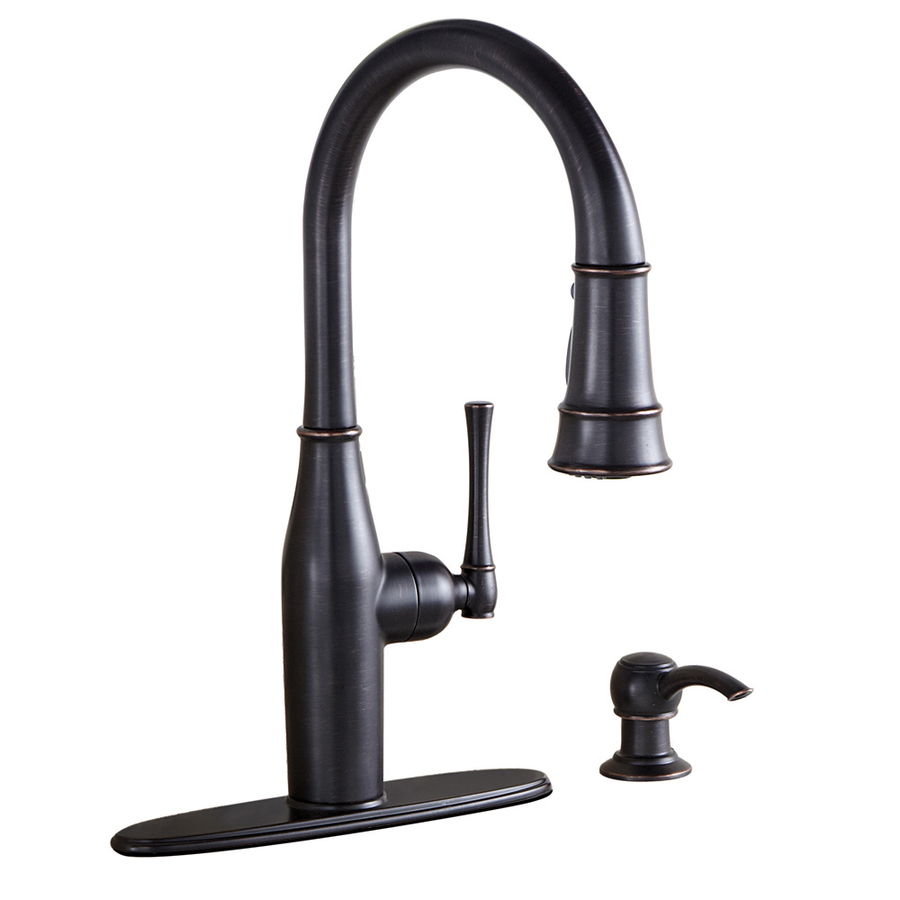Kitchen Renovation – Progress – Sink Wall
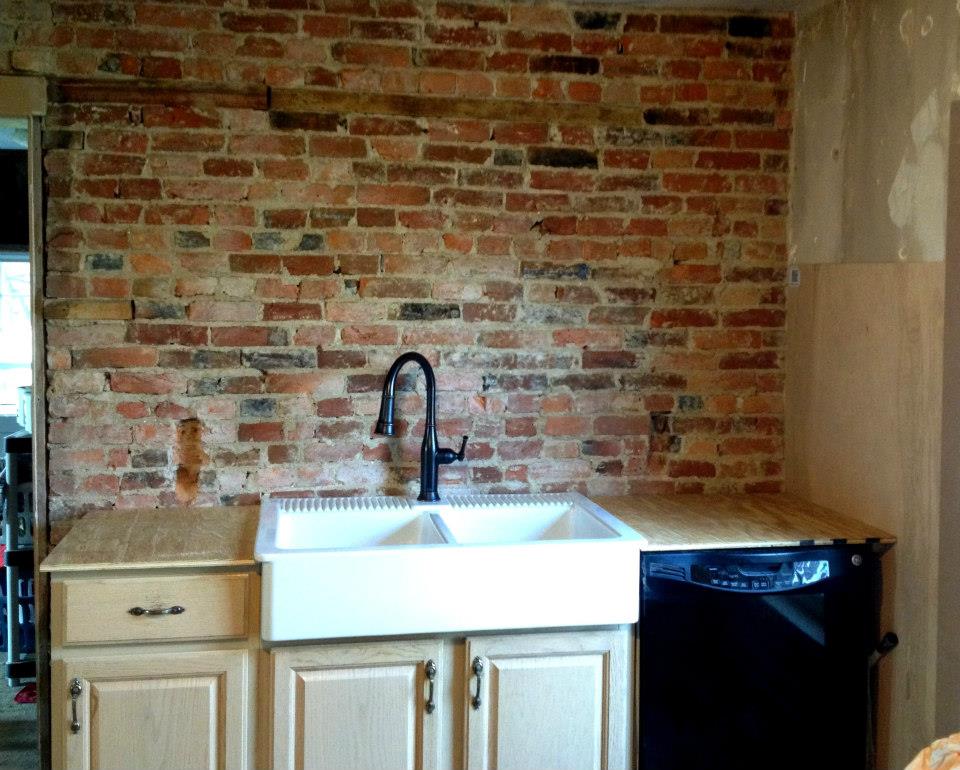
I have slowly been showing you the progress we are making in the kitchen. If you missed it, you can see the progress we’ve made to the Window Wall and to the Fridge Wall. Probably the biggest change in the kitchen, though, is the sink wall. If you follow me on Facebook, you have seen some of the updates. Here is where we started.
When then progressed to this point and stayed here for several months. If you missed it, I had already shown you that I moved the pantry cupboard to the other side of the kitchen. My plan for this wall is to expose the brick behind the destroyed plaster, install open shelves and a farm sink.
I started my demo over in the corner above the dishwasher to make sure the brick was worth exposing. I was happy with it, so when the project Gods smiled upon me, I started my demo with the section to the left of the door.
Using a chisel and hammer and an oscillating tool, I started chipping away. It didn’t take me long to realize this wasn’t the best way to do this task.
I started this on a Friday morning about 10. By late afternoon, I had gotten this section done and the part above the door. I knew Hubs was going to be able to help me on Saturday. We wanted to get as much done over the weekend as possible so we went ahead and rented a demolition hammer from Home Depot. It was $38 for 4 hours. Best money I’ve ever spent.
We knew this was going to be a super messy job, and we were able to keep it fairly contained by setting up a bubble around the work area.
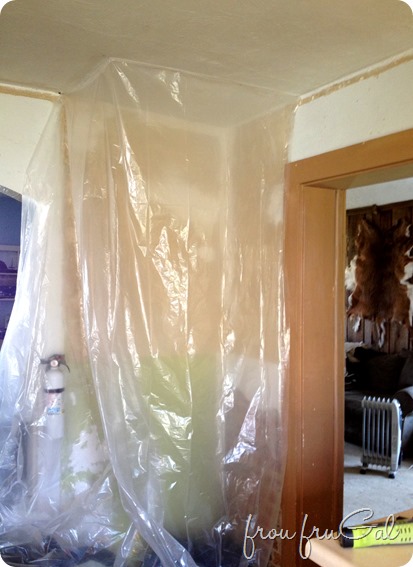
Also, safety first people! Surprisingly, there was not a lot of paint on the walls so I wasn’t worried about lead paint, but I also did not want to be inhaling any along with all the dust and mess. Aren’t I “totes adorb,” as the Daja would say, in my safety gear?
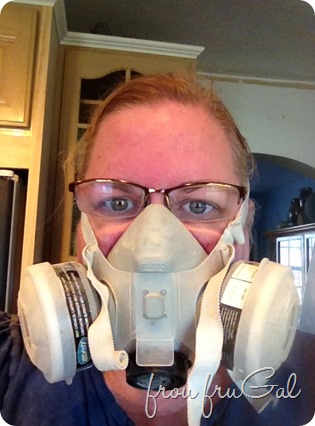
The section to the left of the door and above the doorway took me 8 hours to chisel off and clean up. I like how there are sections in my wall that are wood. It’s strange, but I like it.
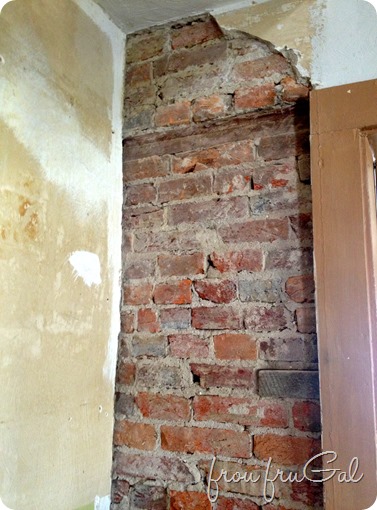
Once we rented the demolition hammer, pulled all the cabinets and sink out, and went to town, it took us 30 minutes to remove the plaster and another two hours to clean up each individual brick with a wire brush bit on the end of the drill.
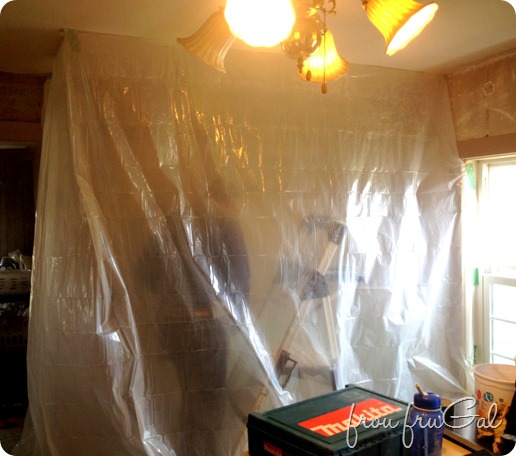
The next few pictures were taken with my iPhone. I did not want to break out my nice camera in all this mess. It’s funny because you can see Hubs as he started chiseling away. Five minutes into the process there was so much dust in there, you could no longer see him or the ladder.
I did all the clean up work on the brick while Hub returned the hammer. It was hard and messy and just a gross job, but so worth it. If you look on the right side of the brick wall, you can kind of see where some bricks were chiseled out to make room for the outlet that used to be there. We will need to replace those bricks. I am not going to put in an outlet on the right side of the sink since that is mainly for my dish rack.
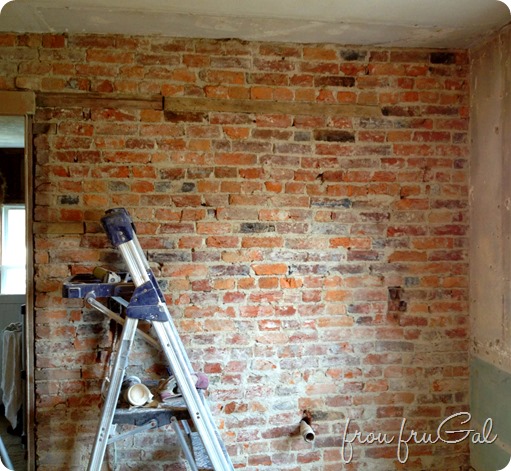
Also, since the cabinets are about two bricks below that empty space, I didn’t do much to really clean off those bricks. I can tell the difference but you might not be able to see that in this picture. Before we put the cabinets back in, I sealed the brick wall with Thompsons Water Seal.
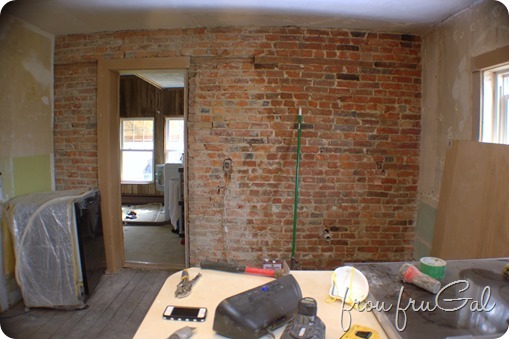
The unsealed brick read of more an orangey color, while the sealed brick looks a little more pinky to me. Hubs doesn’t notice the difference at all, but you can see the sealed and unsealed brick here.
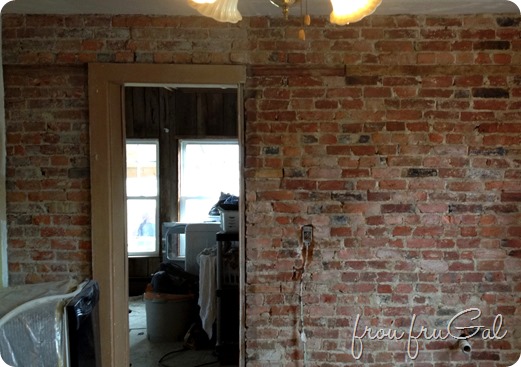
The section above the door and to the left of it are still unsealed. Try and ignore the dirty laundry in the other room if you can. I know I do! Obviously, I would rather do home remodeling than laundry. Priorities, People. It’s all about priorities around here.
Once we had the bricks all cleaned and ready to go, it was time to put the cabinets, sink and dishwasher back in place. Before we did that, we installed the plywood for our board and batten finish. You can see it on the right in the picture below.
Since we moved the dishwasher from the left side of the sink to the right side, we needed to build a support for the countertop. This was pretty tricky because in a 163-year-old house, NOTHING is level. We had to put the sink base in place where we wanted it, level it, figure out the level marks for the counter support. Hubs is awesome at stuff like this I was all for him completing this part of the program.
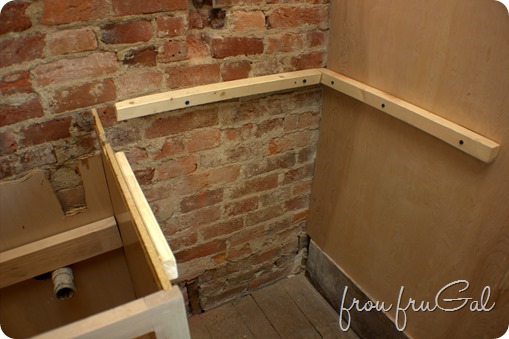
I really wanted a farm sink for this kitchen. After much searching, I discovered that Ikea’s Domsjo sink is the least expensive farm sink on the market that would fit in our cabinet. It sells for about $300. However, our closest Ikea is in Cincinatti, a 2.5 hour drive from our house. We took the boys and made a day of it, going to the Newport Aquarium

and having dinner at Joe’s Crab Shack. It is not easy to take a selfie when you are 8″-10″ shorter than your sons! My arms were barely long enough and even then I was standing on tiptoes. It was a great day. It was a rare sunny day in February and was just a super fun time with my boys.

I promise to give you all the details about how to modify a sink base cabinet to fit the Ikea sink, but for now I am just focusing on the progress. When we dry fit the sink in place, we realized we hadn’t trimmed enough off the cabinet. You can see the wonky cupboard on the right because the sink was pushing out that side of the cabinet.
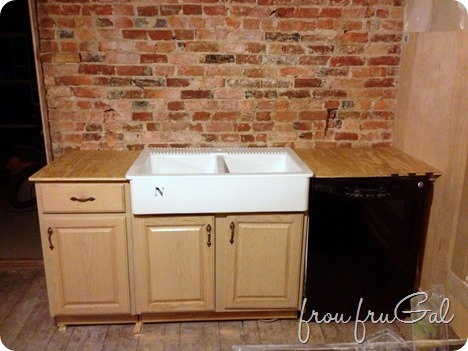
We fixed that and installed the faucet and plumbing for under the sink. Of course, we had a hitch in our Getalong once we hit the plumbing. I won’t bore you with all the challenges. If you are modifying an old house, mentally prepare yourself for a hitch or two along the way. They will always come along.
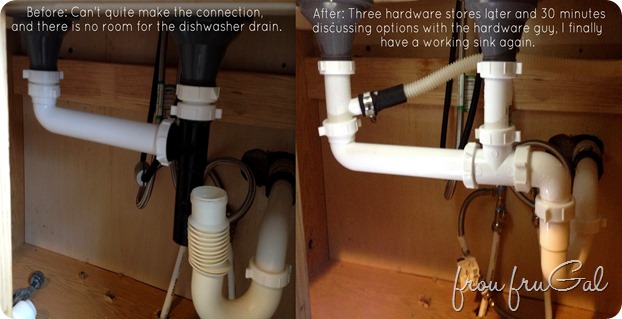
I simply did not expect my plumbing to be the hitch. By moving the dishwasher to the other side of the sink, it required us to move the sink base further down. You can see how much we moved it by looking at the hole in the back of the cabinet where the pipe comes through the wall.
Our final solution wasn’t that difficult, but it wasn’t an out-of-the-box solution, which I am coming to discover is something of a specialty of mine. I have also discovered that very few people who work in home improvement stores share this trait. I am pretty proud of the fact that I was the one that came up with the solution instead of the three experienced plumbing hardware guys that were trying to help me.
I bought the AquaSource Oil-Rubbed Bronze, 1-Handle Pull-Down Kitchen Faucet. I didn’t have to use the plate at the bottom since the Ikea sink is a one-hole sink. It cost $168 at Lowe’s.
Since I only have one-hole in the sink, I had to get creative with the soap pump. I whipped up my Mason Jar Soap Dispenser below. I love it and it was a 10 minute project. My favorite. As a reminder, my Mason Jar Light that I made will go above the sink area.
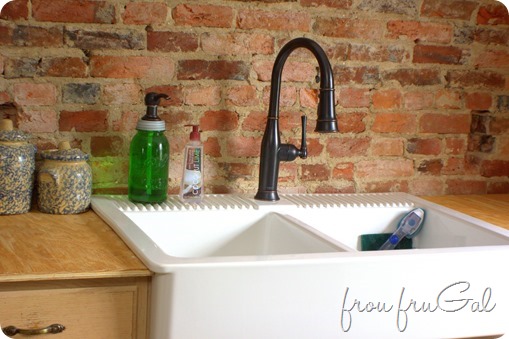
Another thing I needed to do on this wall was to add a filler piece to the right of the dishwasher.
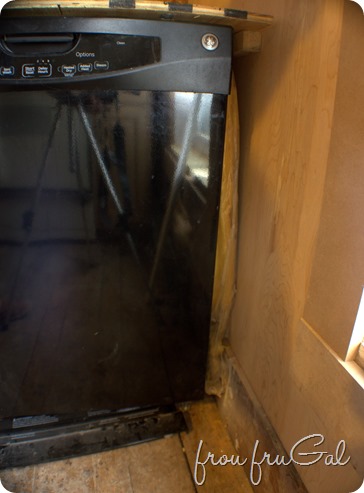
We needed the dishwasher a little ways from the wall to give the door room to clear the beefed up casing we’d put around the windows.
I figured out a flush line with the cabinet edge on the opposite side of the opening. I then cut a 1″x2″ board to fit the space and nailed it in place.
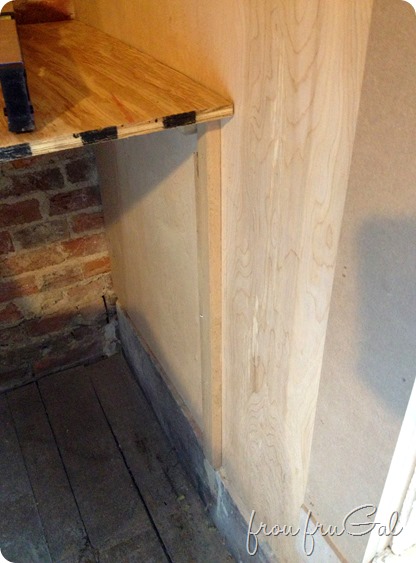
I notched out the front board to go around the baseboard. This is just a 3″ wide piece of MDF that I will also use for the trim under the cabinets.
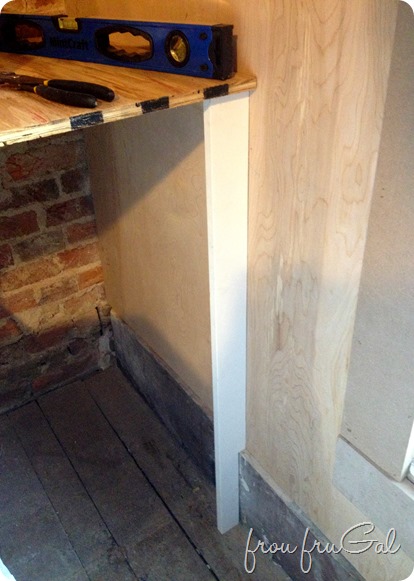
Here it is with the dishwasher back in place. This fill piece will end up being the color of the cabinets, of course, I must first decide what color that will be.
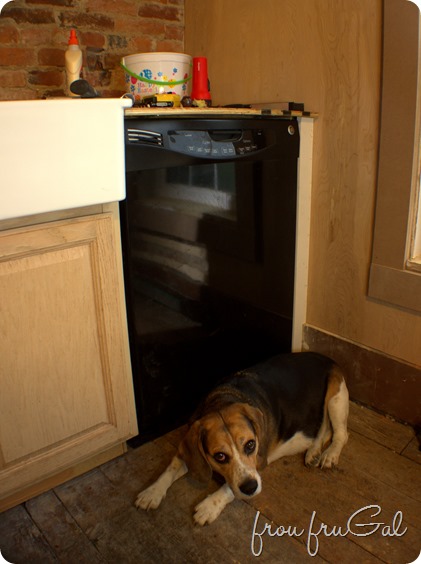
I love that both of my fur children decided to photo bomb my attempts to show this area off. Brutus is looking at me like, “What? You want me to move so you can take a picture?” And Adam Levine, the cat, is trying to be all casual about his photo bomb. Perhaps he will distract you from the dirty dishes I was too lazy to move before snapping the picture.
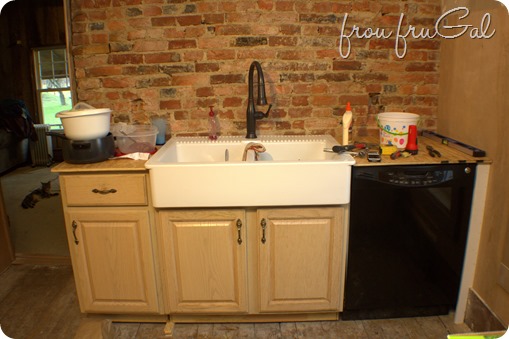
Our countertop tile finally arrived and we spent last weekend cutting the plywood and Hardiboard base for the tile. Our hitch with this project is with cutting the tiles along the 24″ length of the tile. Our tiles are 12″x24″ porcelain tiles. Lowes cut most of them for free, but their saw is not long enough for the 24″ length. We do not have any local businesses that will cut these for me either. We are trying to find a solution, but here’s what the tile looks like.
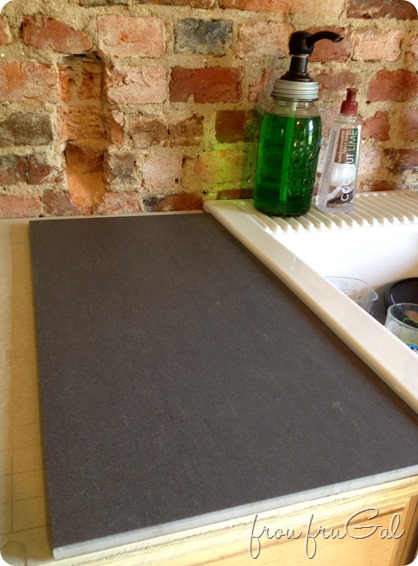
I love how the tile is the same color as the darker bricks in the wall. It’s darker than Hubs was expecting, but I like that it has the look of soapstone without the cost, weight or maintenance of real soapstone.
That’s where we are today. I still need to put in the open shelves above the counters, which I am waiting to do until I plank the ceiling which I can’t do until I redo the lighting in the kitchen. I need to install my light above the sink and finish tiling the counter and trimming it out and then painting the cabinets. I also need to replace those sections of brick and reseal the new ones. Oh, and I still have to seal the rest of the brick wall and replace the trim around the door, which was cut to accommodate the old cupboards.
Here is some before and the now shots.
Before:
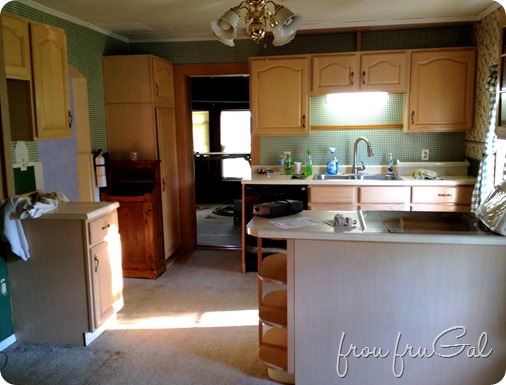
Progress:
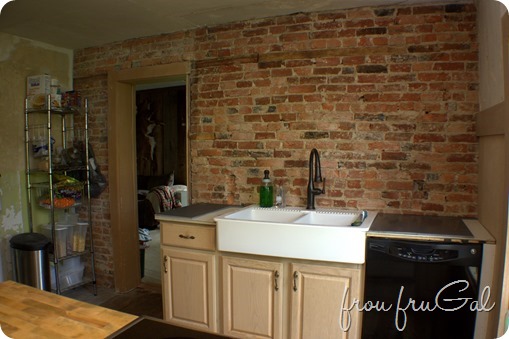
How do you like me now? I love it and I love seeing my ideas become a reality. My next progress will show you the stove area. You can see a sneak peek of the butcher block counter above.
Does anyone have any good color ideas? I’m toying with the idea of an aqua for above the board and batten and a soft grey for the cabinets. If I decide to be really bold, though, I will paint the cupboards the aqua and the walls grey. I was also thinking of yellow or cobalt blue somehow. That will be the hardest part for me. Picking the colors.
What would you do?

