Our new old home
Well, life sure has a way of setting a girl back a bit. I’d meant to share the final room reveal of my master bedroom in August, but between all the driving, packing, moving and sickness, I just didn’t get around to it. Something about me and August just don’t agree with each other. I thought last August was bad. Sheesh. I was wrong. This one was worse.
After we got the word in July that we would need to move, we spent several weeks looking for a home. By early August we found a home, though, I was reluctant to talk about it because we hadn’t come to an agreement until the day before we signed the contracts. There were a lot of details to work out, but we were able to purchase the home, which was a complete answer to prayers.
I’ve had it with living in someone else’s home, doing work to improve the home and then moving away. I was done with it. Done, done, DONE. If you are new to my blog, you may not know that this is our 21st home we’ve lived in during our nearly 25 years of marriage. See what I’m saying? Done.
When we came upon an old brick home south of our old village of Lexington, we found an answer to our prayers.

This is a Federal brick home that was built in 1850. The addition on the left was probably added to the house about the time they decided to add indoor plumbing. The section to the right of the door is the original house. Some time later, the other half was added and joined into one home and then the addition was built.
We have around 2 acres with apple and black walnut trees. We have a pear tree and a grape arbor, along with some oaks, maples and a variety of other trees. You can get a feel for where things are by this areal view.

Here’s the layout of the house. This is technically the back of the house, but it seems more like the front because there is a circular drive in front of it.

Here is the front of the house. We have all the original shutters for the house on the property and one of our projects will be to paint them and reattach them to the house. We don’t have all the hardware for them, so we’ll be on the look out for the hardware that allows the shutters to actually open and close.
One of the things we don’t really like about the house is that in order to get to the bathroom upstairs, you have to walk through the master bedroom.

There is really no way to fix this as we are not about to change the walls of the home. For one thing, the walls of this house are three bricks deep on the exterior and on the load bearing walls in the interior. For another thing, I just wouldn’t want to chance the structural integrity by making those kind of changes.
Another structural issue is the laundry room. Years ago, Hubs and I would go to the Parade of Homes every year and every year I would dismiss nearly all the homes on the basis of their laundry rooms. Either they were in the wrong location or too small, but nearly every single one was an afterthought and not a very good one at that.
This addition to the home is a converted summer kitchen. It was a fireplace outside the house where they did the cooking and the laundry during the heat of the summer so as to not add more heat inside the house. The laundry “room” for this house was definitely an afterthought. So much so that it’s not even a room. It is simply hookups in our family room.

Here’s the view from the outer door as you enter the family room.

Turning to the right, you can see more of the room, and, if you have an eagle eye, you can spot the laundry hook ups. They are back in the corner, behind the ladder. We will need to pull down all the wood walls and insulate and hang sheetrock and then reattach the wood. We realized that the walls are wood, framing and siding and that’s it. I like the wood in this room, but I will probably whitewash it when we rehang it.

Scanning to the right again, you can see the exposed brick wall.

We’ve already pulled down that cornice piece above the bookshelf. Our TV is on this wall, but it’s such a large screen TV, we feel very close to it with it here. We haven’t figured out if this is the best home for it or not, but we’re living with it here for now.
I love that the brick is missing mortar and is so distressed. I’m going to remove that upper board and put a shelf there. I have a very large window with a message in vinyl that I plan to hang in that space.
Entering the house from the back door, is the “Harry Potter Closet” which is really the door to the basement.

The hallway is very narrow, but I love the details in this tiny space, like the original doorknob.

Also, I like this vintage light, which only turns on by twisting the lever at the back of it.

And the trim work on the stairs.

Yes, I will be repainting it. I’m thinking it will all be white. Where possible, I’d like to strip the doors and refinish them, but I will paint all the trim white. All the doors in the house are original to the home and some of them have fun stain paintings on them, like this Momma and baby fox on our hall closet doors.
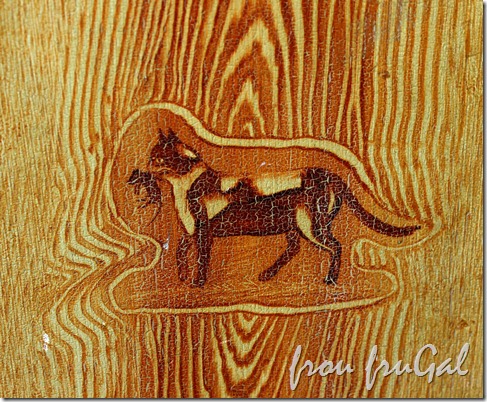
The pheasants are on the door to the boy’s suite.

I assume Miss S.G. Maxwell was the artist, since she signed the door to our master bedroom.

I don’t plan to paint these doors. It’s seems sacrilegious to do so, seeing as how they have remained in their original state for 162 years, but they do need to be restored and I will need to figure out how to do that while keeping the original paintings intact.
I also love the light in the dining room and will keep it, but will refinish it with some Rub ‘n Buff.

However, the rest of the room will get some lovin’. I hope to keep the floors as is, since they are original floors, but some of the boards needs support as they bend and dip when you walk on them.
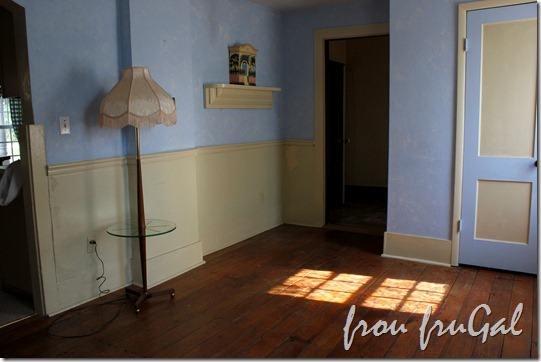
We also need to finish the floors in the living room, but the rest of the room was recently upgraded with a new header in the opening, and new walls and trim. I love all the light and look forward to having my plants do better here than at our last house. My plants did not like our last house as it was too dark in most of the rooms for them.
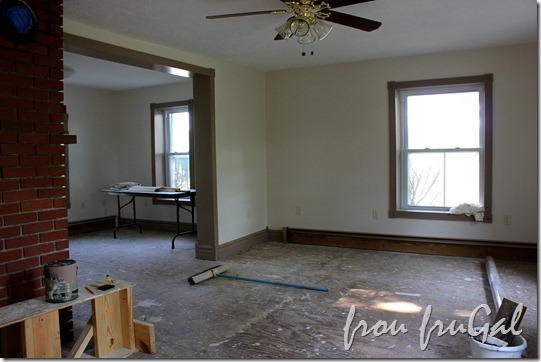
The previous owner was going to install laminate flooring, but I asked him to return it as I want to put in hardwood. The area to the right of the chimney is where we are thinking of moving our laundry room. We’d have to close off some of the opening to do it, but we are thinking it’s the best location to use. All other options would require major renovation which we won’t be able to afford for a few years.

The kitchen also has some issues. For one, it has some layout issues that make it feel smaller than it is.

There is a brick chimney that runs up the wall to the left and the two windows and the baseboard heater on the right that limit the placement of fixtures and cabinets. Another issue is the cupboards all seem small to me. I think it’s the depth of the cabinets that throws me. They seem very shallow.

I was all excited that I had a cupboard with glass doors until I realized you can’t actually use the cupboard with the doors on it unless you have detachable monkey arms, which, sadly, I don’t have.
The doors are now off the cupboard and I will probably take the whole cabinet down and put up shelves because the stuff in the cabinet is still difficult to reach.
Another issue to me is the carpet. In the kitchen. Which actually doesn’t look bad in the pictures, but is just gross. It totally skeeves me out. Before we moved in, I removed the section you see below. I didn’t want the carpet in that section when we moved the fridge in.

I planned to rip it all out before we moved in, but I quickly discovered that the carpet was laid first and then the cabinets and counters were installed. I will have to pull them all out to remove the rest of the carpet.
I doubt I will try to refinish the old plank floors. There are sections of the floor that have been replaced and I don’t know that I could find planks to match. I do like that despite the age of the house, the floors don’t creak nearly as much as our last house.
I have already started ripping down the wallpaper. Behind that dark green section is old paneling. It looks like this now. I love the natural distressing and I may just try to preserve the distressed look. I’m still trying to decide.

Above the paneling is the plaster and lathe walls that are throughout the majority of the house. Although, in some places in the kitchen, plywood was attached over the plaster to even out the walls with the paneled section.
There is brick behind the sink wall area and I’d like to pull down all those cupboards, expose the brick and hang shelves. I also want a farmhouse sink. I will paint the cupboards and I’m thinking of grey, which surprises me because I haven’t really been too excited about the whole grey trend, but I think with the brick, it’d be a good choice. Plus, I would like something a little different than white.
I have more plans for my kitchen and we will do an inexpensive, make-the-best-of-what-you’ve-got makeover and then dream and save for a dream kitchen makeover down the road.
We have lots of issues that come with an old house. We have already replaced the water heater and we shocked the well. We got very sick the first week in the house and believe it had to do with the water. We are still recovering and let me tell you that finishing a move when you are experiencing a revenge that even Montezuma himself was too nice to unleash on people is just not my idea of a good time.
We also need to buy a dehumidifier for the basement because fieldstone foundations are not as waterproof as you would think. I won’t put anything in the basement until we have a dehumidifier, especially since the humidity has been very high the past week or so.
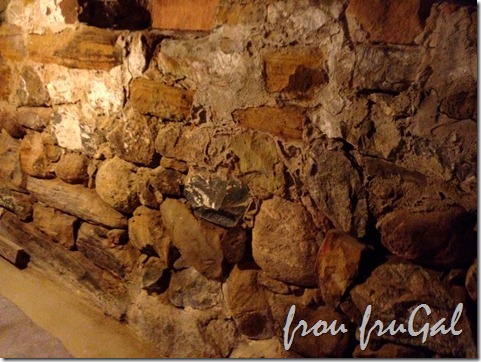
Also, and I could be wrong on this, but I’m fairly certain that mushrooms should not be growing in the bathroom.

The only thing worse than carpet in the kitchen? Carpet in the bathroom. After our illness last week, let’s just say there is even more reason than ever to rip up this carpet as soon as possible. *groddy shudder*
Also, we have sloping floors in the addition area of the house, which is really noticeable when you are sitting on the toilet and are looking around for a handhold to keep you from planting a facer on the floor. Bathroom redos are near the top of our list, right after figuring out a new location for the laundry room.
One thing we won’t be redoing any time soon is the yard. It’s pretty well maintained. We will be converting a corner of this shed for the ladies’ new coop.

We have a friend who is graciously chicken sitting for us while we get the coop built. We also have a barn/garage.

The barn is insulated and the upper loft area runs the full length of the barn. I will have a workshop and craft room in the barn.
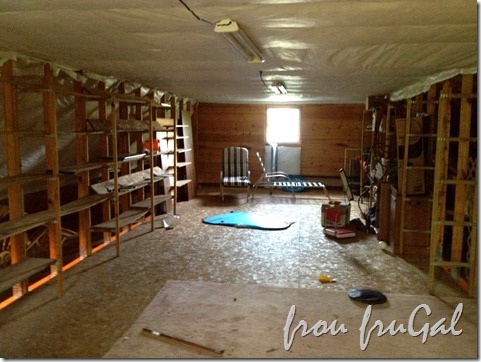
I can haul furniture up here to work on with my pulley.
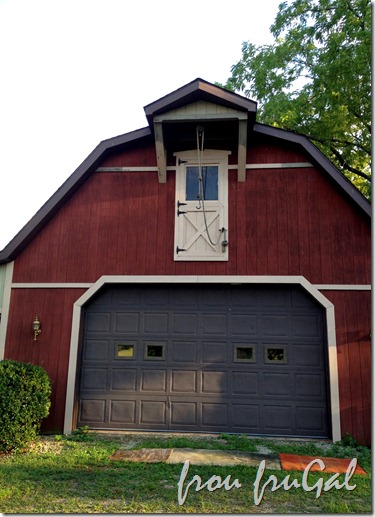
I will convert this office area into a sewing room.

So, that’s the grand tour. I am hoping to create some mood boards as I develop my ideas for the different projects we have in the house. I have a lot of wallpaper to remove and all the walls need to be painted. They all have a semi-gloss finish which is just too shiny for my tastes.
The next few weeks will be spent trying to move our stuff in and sorting out what furniture we will be able to use and what we will have to replace. One of the challenges we found is that all the doors are very narrow. Two of our couches don’t fit in the space we wanted to use them in, so we will need to rethink some things and figure out what works and what doesn’t.
I’m so grateful for our own home. Even with all the challenges and projects ahead of me, I’m thrilled to be able to work on this old house. I think it will be a great home for our family and I’m excited to make it shine.
I do have a question for you all. Have you ever hung stuff on plaster and lathe walls? If so, what is the best way to do it?
Suesan
