Ohio House – Before and After
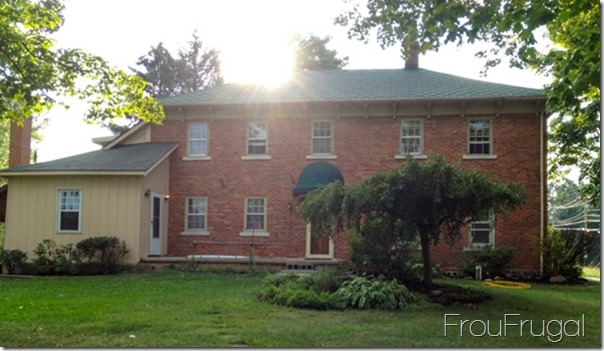
Things are finally settling down for me and I figured it was time to show you the pictures of our Ohio home after we’d finished up with all the remodeling. We bough the home in Lexington, Ohio back in the September of 2012.

Originally, we had planned to stay in the area until our youngest son, Sam, was done with school in 2016. Life always has a way of changing on me, despite my plans and last Fall, we found ourselves in a downsized position and some decisions to make about our future.
We ended up taking a position in Utah and spent the last year finishing all the remodeling projects we had started when we moved into the home and thought we had time to complete. To give you a better idea of where the rooms are on the house, I put together these shots for you.
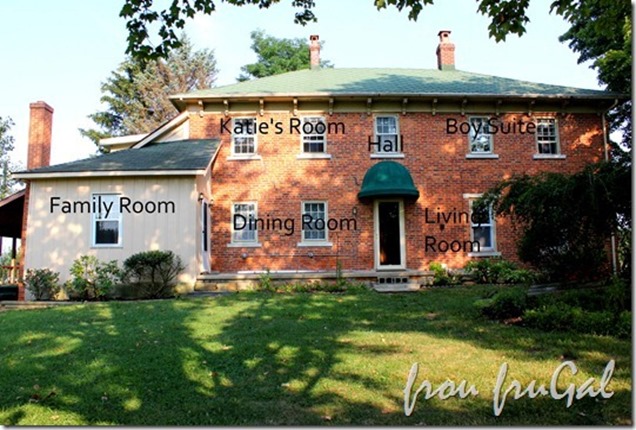
This is the east side of the house. I am standing in a circular driveway facing this side of the house. The door you see enters in the the hallway. On the other side of the house, you can see the location of the other rooms.
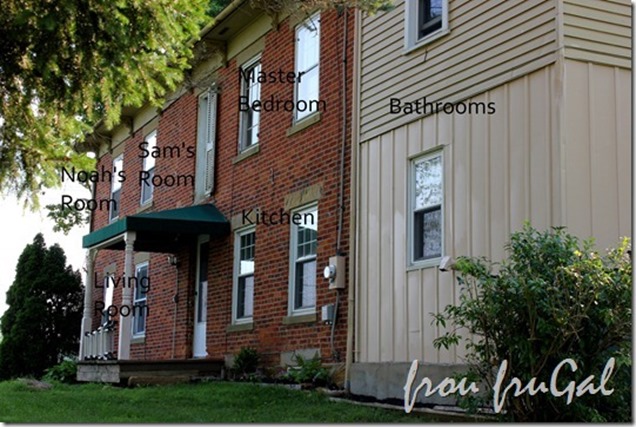
It’s a little confusing to call this the back side of the house because there is a short driveway right next to the house here. Also, it’s the first driveway you come to when driving to the house off the main road, but it really is the back entrance to the house.
What follows is a whole lot of before and after pictures. Let’s start with the entry way. Coming in from the main door on the east side of the house, this is how the entryway originally looked.
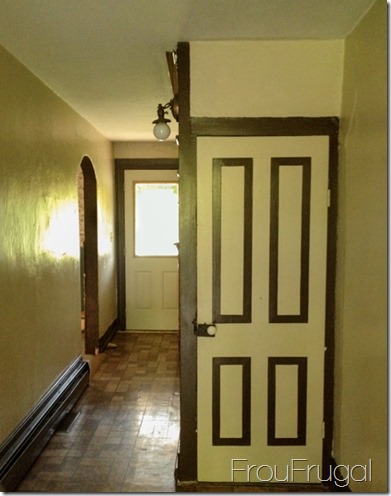
Beige walls with large cracks and peeling paint, two-toned trim work, peel-and-stick tile that was doing more peeling than sticking did not do this entryway a lot of favors. I painted all the trim work a bright white, replaced the flooring with a slate-look laminate and painted the walls yellow.
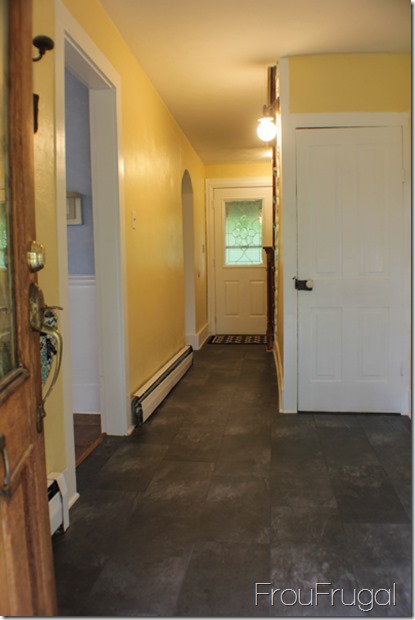
I would loved to have put in real slate or tile in the entry with a built in heater under the tile. We did not have the money to do that. The laminate was what we could afford and even though several potential buyers have snarked about the laminate, it is worlds better than the vinyl tile that was there.
I left the hand-drill coat rack I had made in this house. It just seemed to fit this house and added a fun element to the entry. You can see part of it just behind the door.
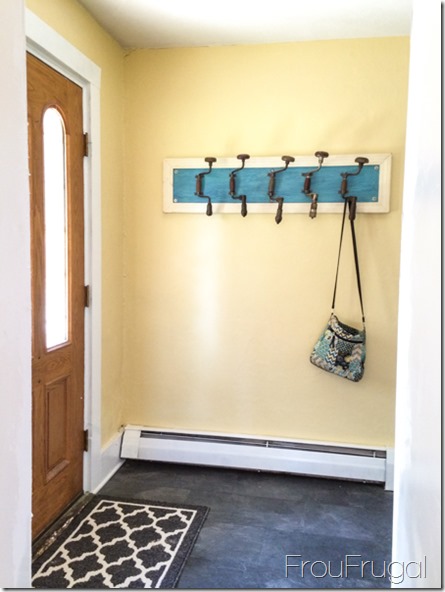
I wish I had a better picture of it, but this iPhone shot I took for Instagram is the best one I could find.
I gave the stairs a makeover, too. When we bought the house, they were covered in Berber carpet that was just too thick for the stairs. It was pulling up in some places which made going down the stairs feel very precarious.
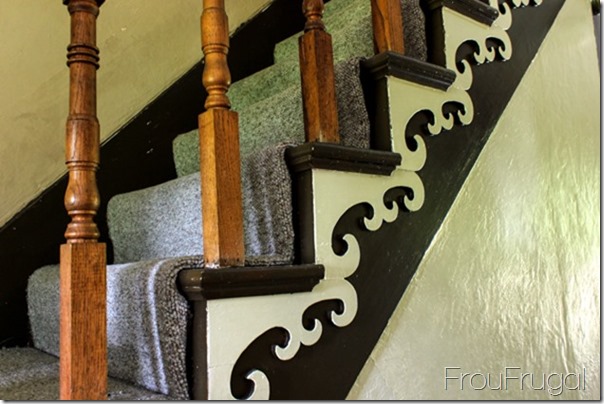
Let me tell you what, painting those stairs was NOT a fun project. All those nooks and crannies made for some very slow going in the paint department.
The results were well worth it, though.
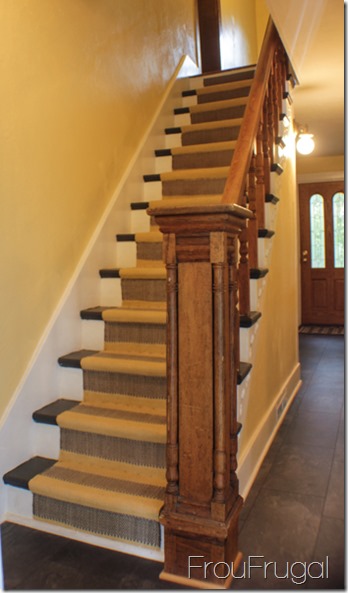
The stairs are much safer now and the Target runner I bought on sale has a fun Dash & Albert feel to it. The runner is much more stable and makes going up and down the stairs a lot safer.
The next room that got an update was the living room. It’s entrance is behind the stairs, to the left of the door in the picture above. When we moved in, the owner was about to put down laminate. I had dreams of hardwood floors or doing a DIY version of hardwood floors when I realized my dreams and budget didn’t line up.
Because I was so focused on finishing the kitchen, we never actually lived in this house with finished floors in this room. They pretty much stayed like this the entire time we lived in the house.
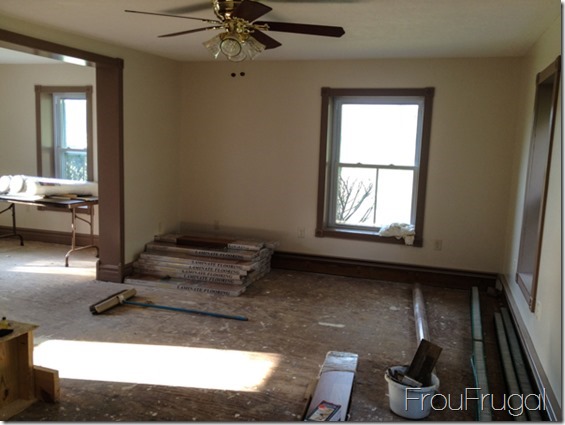
My office area was where you see that table on the left. The section on the right was more of a formal living room.
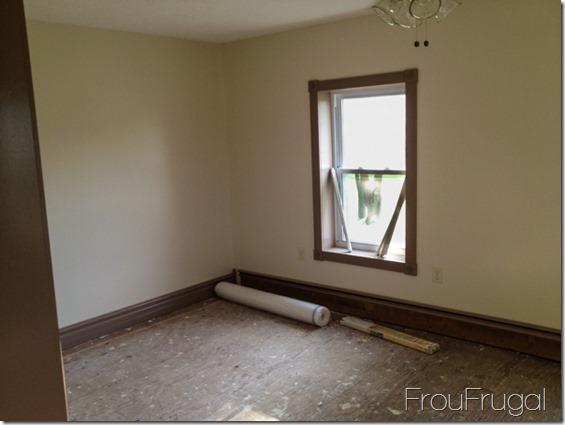
This spot is where we had the piano. It is on the west side of the house. Again, my office area is just out of frame to the right in this picture.
Once we were out of the house, I put in laminate floors. Again, I wish the budget would have allowed for real hardwood. We simply could not afford it and felt it was better to put something in then leave it as plywood.
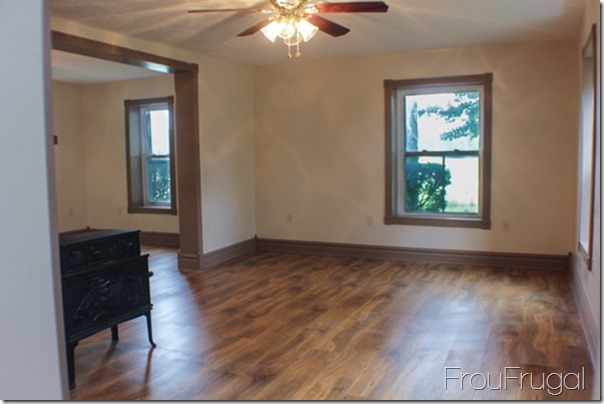
I chose a wide plank pecan laminate. It had some strong swirls in the pattern so I tried very hard to mix up the planks so they weren’t so obvious. I really, really REALLY wanted to paint all the trim in this room, but I after spending nearly three entire months straight in painting, I was willing to overlook this room. It’s not hateful, but I really think white would look better.
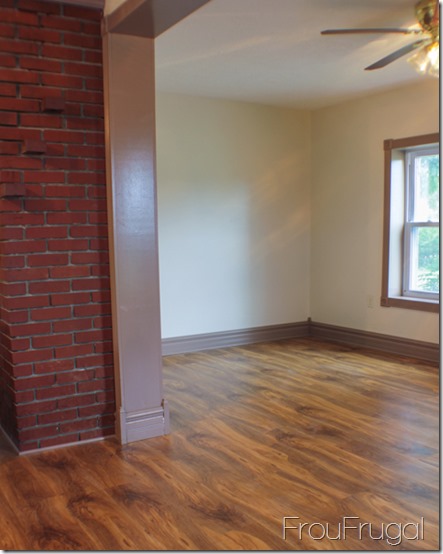
One thing I did take the time to do in this room was to give the wood burning stove a makeover. It was looking pretty sad.
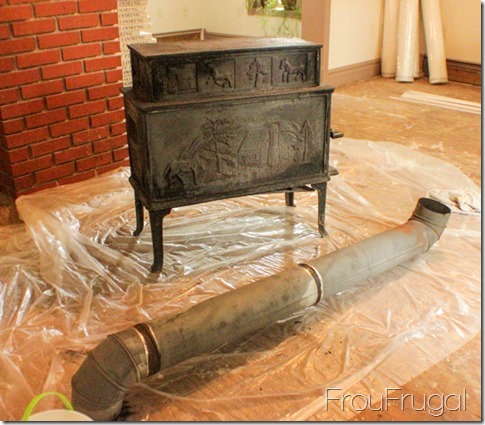
I sprayed it with Rustoleum’s High Heat spray paint, in black gloss. It turned out great!
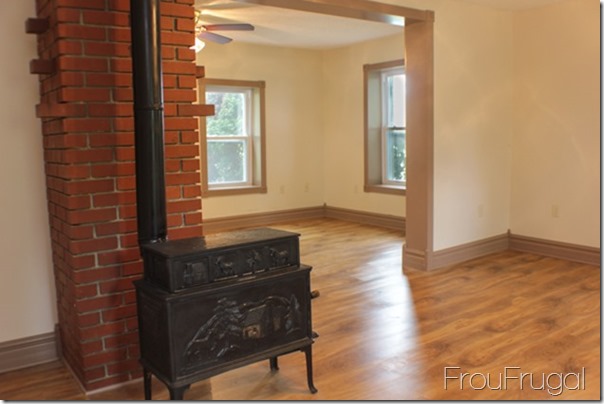
Going back into the entryway and taking the first left, is the dining room. When we moved in, the dining room was sporting a weird color combination of beige trim and blue and white sponge painted walls.
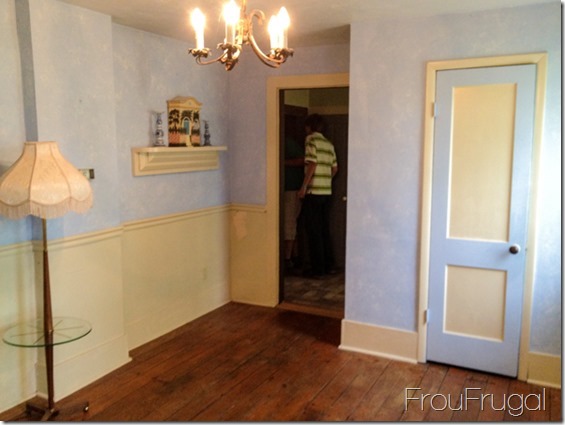
The only thing I did to this room was paint the trim work white. It made such a difference, though, that two of my sons insisted that I also painted the rest of the room. They never noticed the blue and white paint until the trim work was white.
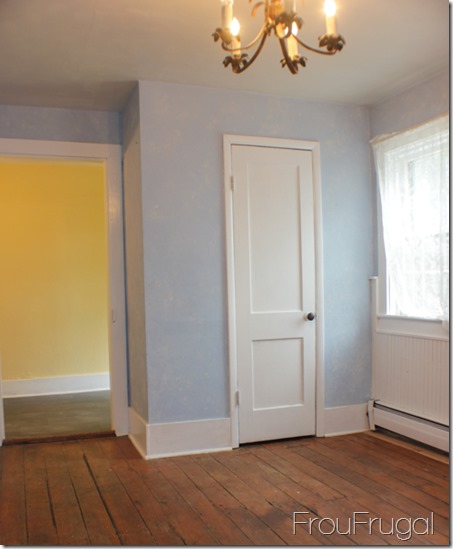
The room wasn’t bad, per se, before.
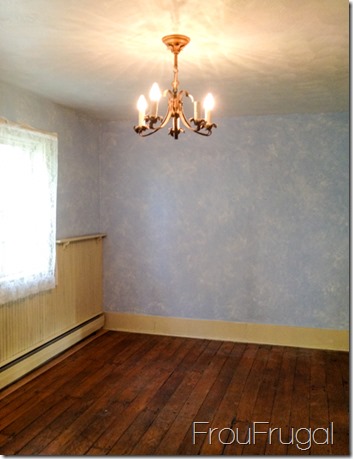
It just looks so much cleaner and brighter with the painted trim. The floors and the light are original to the house. I was hoping to spruce up the light a bit, but there simply wasn’t time for me to tackle one more project.
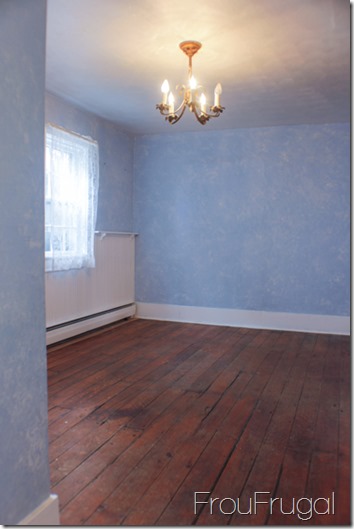
You may have already seen the before and after shots on the kitchen, so I will skip the details. If you want more information on that project, you can read about it on my Kitchen Makeover Reveal post.
When we moved in, the kitchen had dated wallpaper and Berber carpet that was stained and nasty. My main goal was to fix those two things. However, just changing those two things led to a whole host of changes.
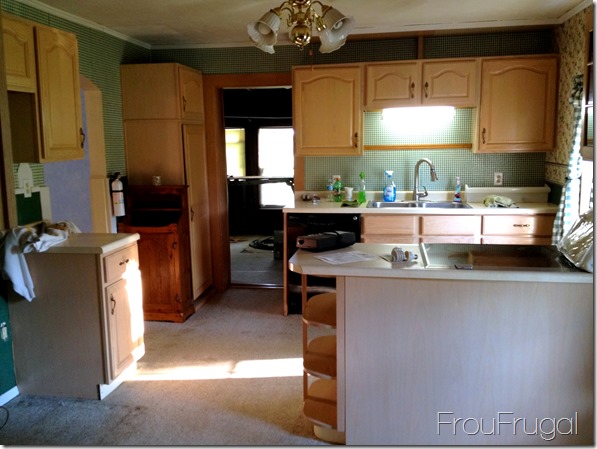
Two years later and a whole host of DIY projects later, it looks like this.
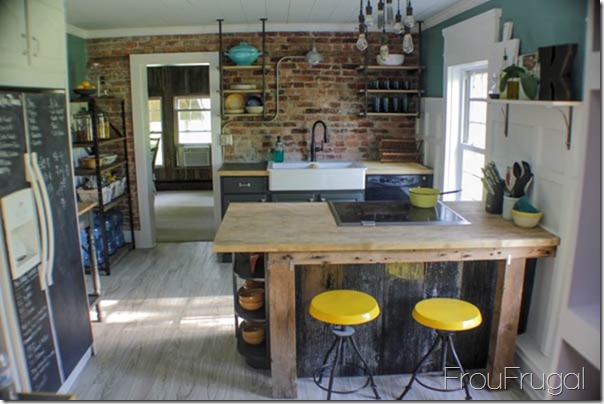
Looking at the kitchen from the doorway by the sink.
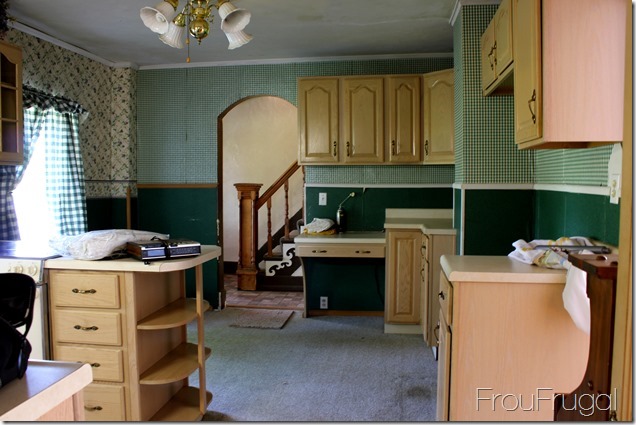
That carpet still skeeves me out, but today it’s a whole different story.
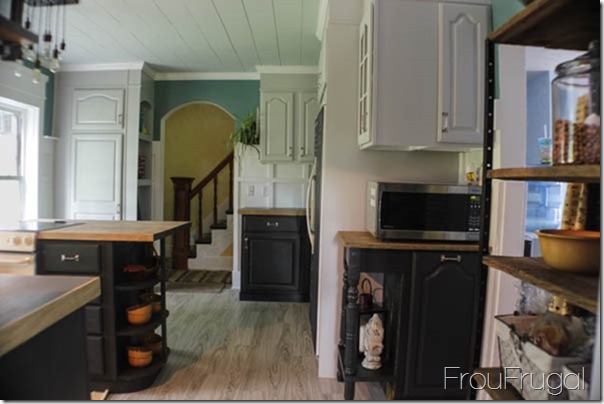
Relocating cabinets that were already in the kitchen, adding open shelving on the end of the pantry, putting in open shelving by the sink and building in a trash can area from a roadside rescued table all increased the functionality and storage in this kitchen.
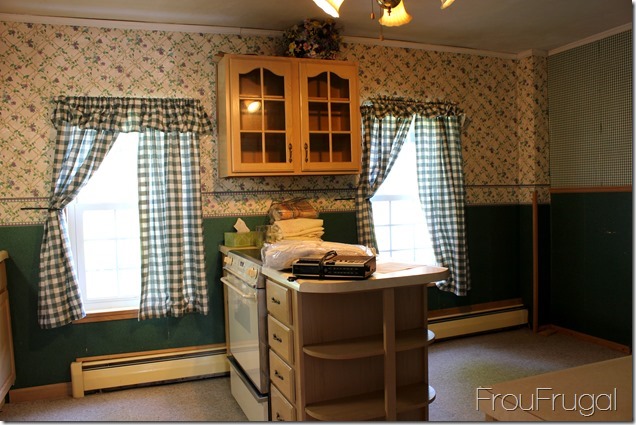
This is one of my favorite changes because it is so dramatic. Now the windows look proportional to the room.
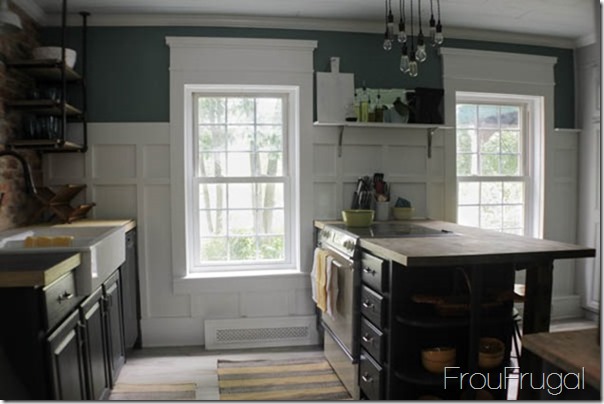
Every time I do dishes in my new house, I miss this sink all over again.
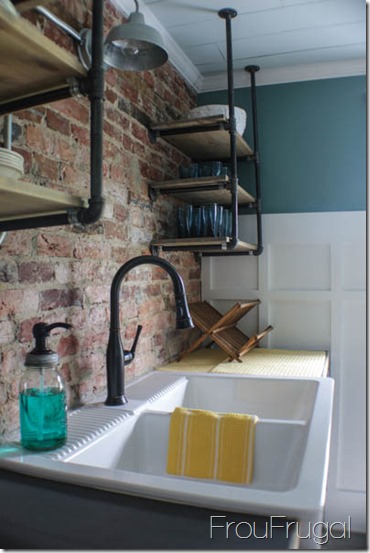
I’m really proud of all the work I did to this kitchen and I’m hoping that someone else will fall in love with it, too.
If you walk through the doorway to the left of the sink, you will be in the family room. We didn’t do a lot of changes to the overall look of this room, but we did relocate the washer and dryer when we redid the bathroom.
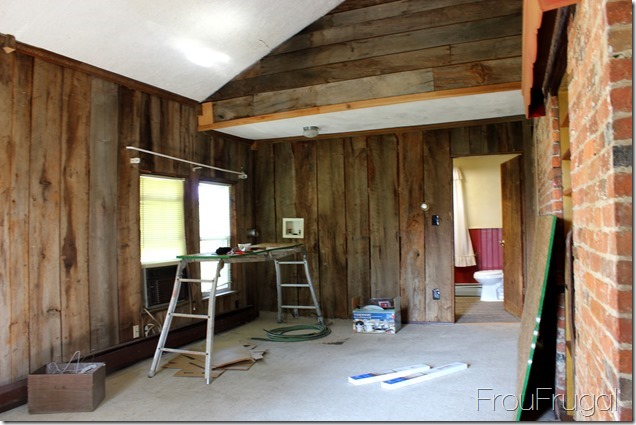
You can see the washer/dryer hook ups are there behind the ladder. Now the new door is where the washer used to be. I used an old door from the property as the new door to the bathroom/laundry room and hung it a on barn rail I picked up from a nearby Amish hardware store.
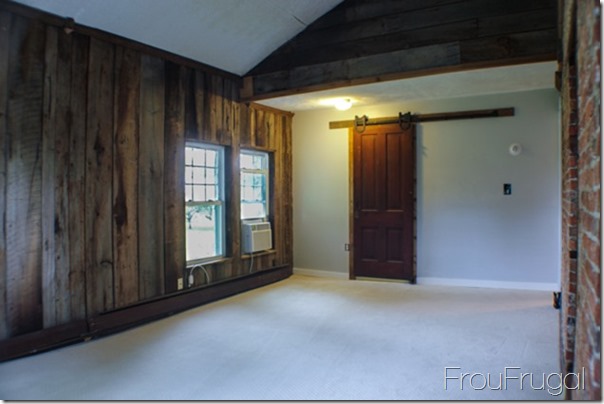
I had planned to repaint the wood stove in here, but I ran out of time.
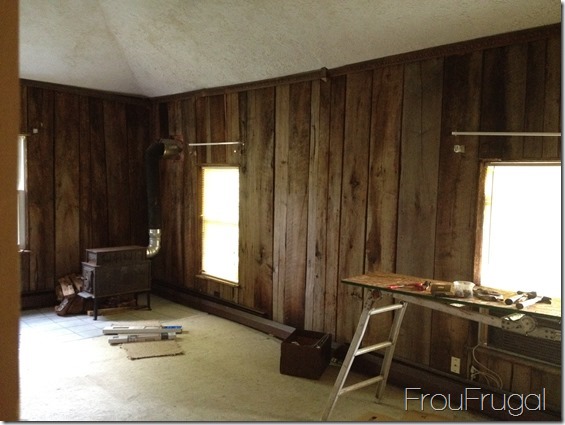
We replaced the carpet and the wall between the bathroom and the family room was removed and rebuilt when we upgraded the bathroom/laundry room.
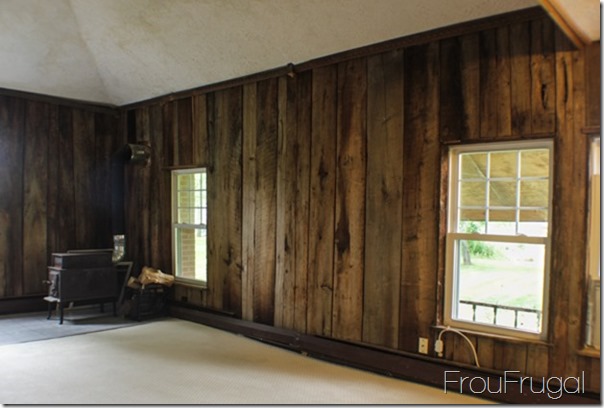
The exposed brick is one of my favorite parts of this room and I didn’t do anything different to it.
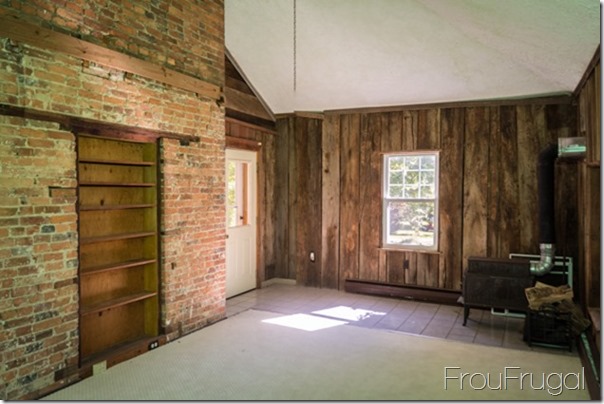
The bathroom on this level got a major overhaul it’s where we spent a good chunk of money. We completely redesigned the room to have the laundry room and bathroom combined. There was a lot of wasted space before. It had to be done because there was some major water damage that couldn’t be fixed without tearing things out and redoing them.
The bathroom before was pretty scary. I paid my son to do most of the demolition on this bathroom, but realized I hadn’t taken any before pictures once he got started. Hence, the annoyed son you see in some of the pictures below. He just wanted me out of there so he could work.
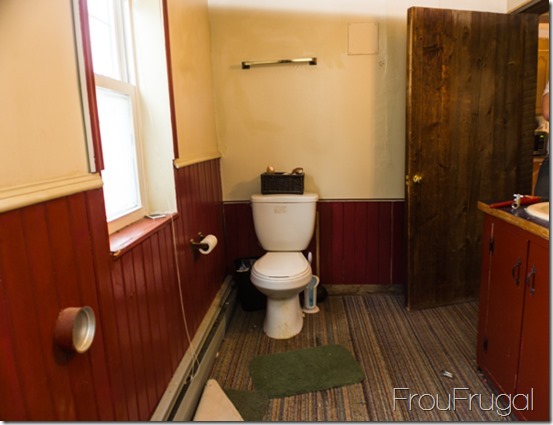
This is the north wall of the bathroom. The kitchen is on the other side of this wall. There is brick behind this wall and I was hoping to expose part of the brick on this finished wall. That was impossible to do because of all the pipes running up this wall to the upstairs bathroom. We moved the doorway and relocated the toilet to where the doorway is now. We put in a clawfoot tub where the toilet is now. The sink pretty much stayed where it is.
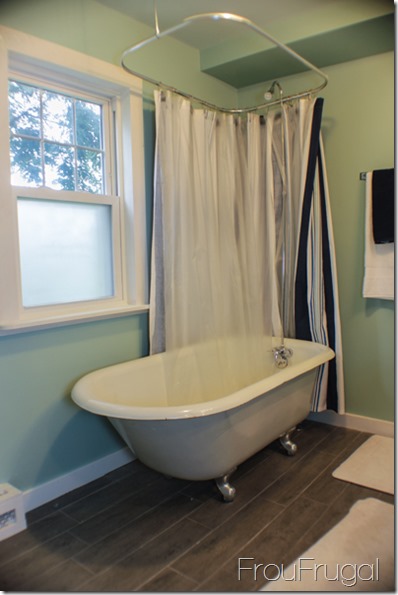
The tub is where the toilet used to be. We installed wood look tile flooring in here.
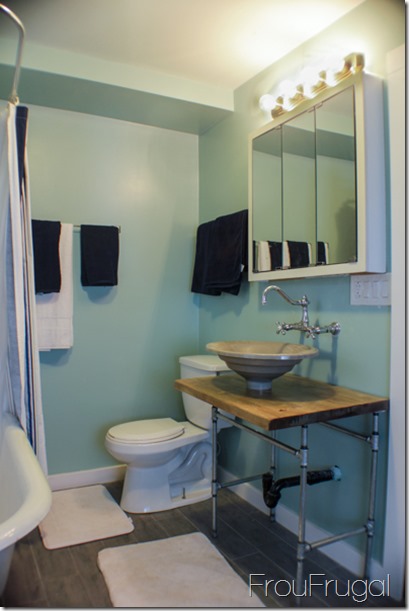
I used the butcher block piece that we cut out for the stove area as the new counter in the bathroom. Wall mounted faucet and a vessel sink were used in here. If you look at the ceiling, I had a bump out built to cover the upstairs pipe work.
Originally, they had a very ugly dropped ceiling in there. The ceilings are super low in this house, so I felt the small bump out was a better solution than dropping the entire ceiling.
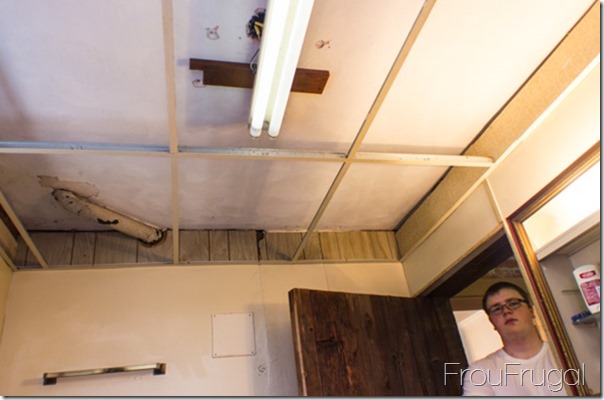
We probably gained an extra foot in both width and depth by ripping out the walls in this room. There were so many layers built over previous walls. It was ridiculous.
From the old doorway looking into the room, this was the old view.
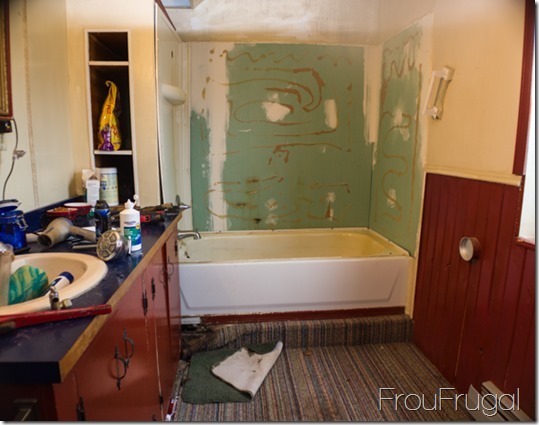
Noah had already ripped out the shower doors and the tub surround. You can see the old dryer vent on the right wall there. They used to have the laundry in this room and decided putting it in the open in the family room was a good idea. It wasn’t. The new door is about even where that weird shelf above the counter is.
By the time I took this picture, our washer and dryer had already been moved to Utah. We reused the old kitchen cabinets here in the bathroom for extra storage. I wanted to paint them white, but again, I ran out of time. There is enough room on this side of the wall for the washer and dryer and a rack to hold the laundry baskets to the right of the machines.
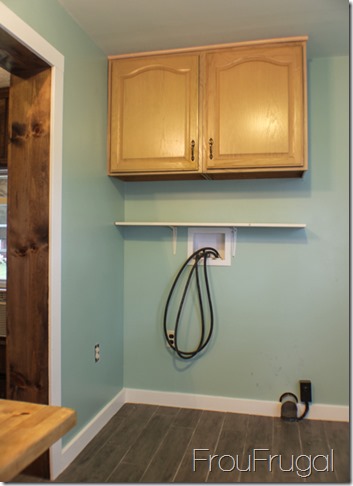
It’s a tight fit and, ideally, I prefer a larger and separate laundry room. Considering that all plumbing in this house wasn’t added until the house was about 50 years or older, we had to work within our limitations.
Okay, let’s head upstairs.
When we moved in, Katie‘s room was already in the process of being redone. It looked like whoever had the room previously, didn’t like the wallpaper and started to remove it.
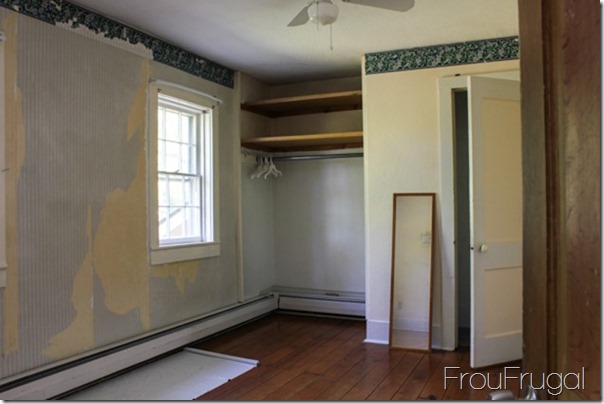
Let me tell you what. I’ve removed lots of wallpaper in my day. This wallpaper ranks up there as one of the worst. That border above the door took 2 hours to remove. TWO HOURS!!! We tried every method known to man. It was horrendous and we didn’t even bother to remove it on the wall to the right that is out of frame. We simply painted over it.
I know. That was a terrible thing to do and I’ve cursed many a person who has painted over wallpaper. However, I will gladly concede that sometimes, it’s the best course of action. Also, you can’t even tell there is a wallpaper border that is on the wall and painted over. You simply can’t see it. I don’t have photographic proof of this, but you will just have to trust me.
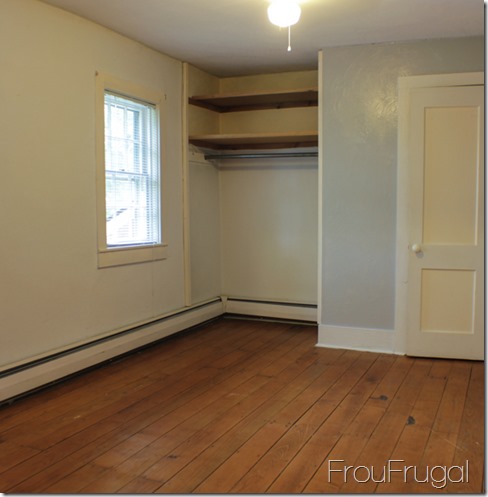
The biggest change we made upstairs, other than the bathroom, was to the master bedroom. When we moved in, it also had a visit from the wallpaper fairies.
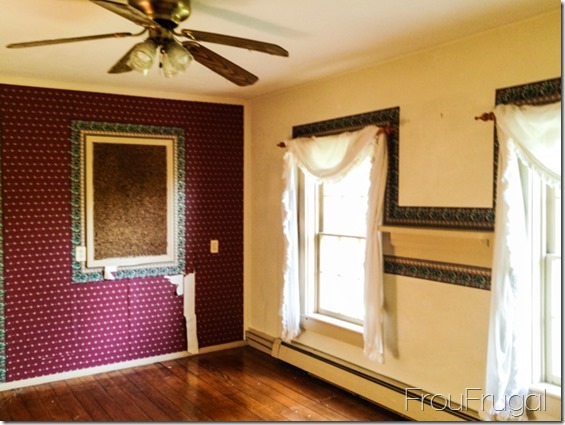
I believe the previous owners used this room as an office instead of the master bedroom. That built in cork board area served as our headboard for the whole time we lived in the house. After I had completed this room, I really wished I would have put some effort into it while we were living here.
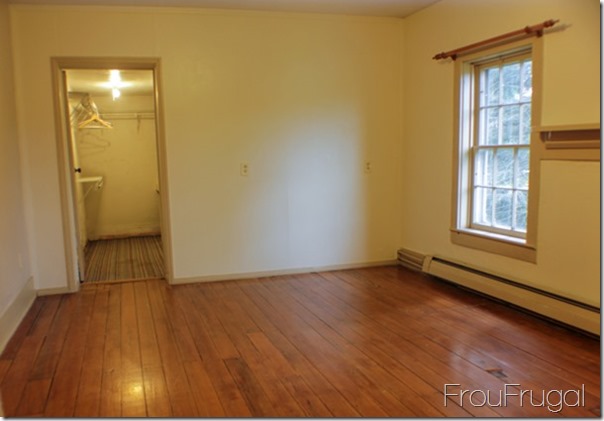
I removed the built in desk that was on the other wall when we first moved in the house.
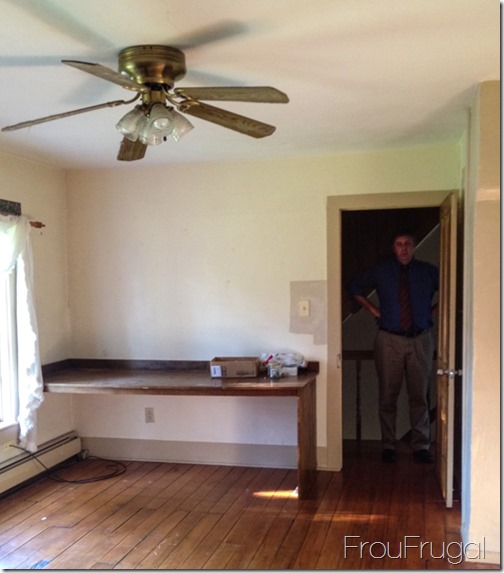
Clearly, I have a family of photobombers.
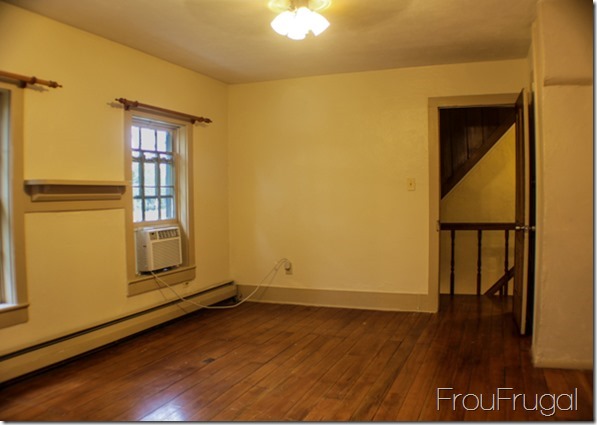
Finally, we are winding down. The last room to show you is the upstairs bathroom. It’s very hard to explain what we did to the bathroom.
The upstairs bathroom is off the closet in this bedroom. You can see the door a couple of pictures up. The strange thing was that when you look in the closet, it looks like it goes straight back and ends.
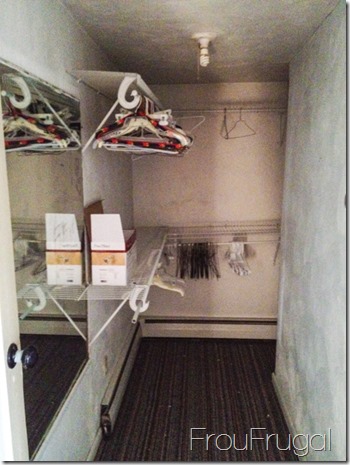
However, it actually goes back to the right to the west end of the house. The space was about 3′ deep but about 9′ long and had shelves and closet racks in the space. If you actually wanted to get back there, you had to shimmy sideways to reach anything in that space. The wall on the right in the picture above, is where the bathtub is. The sink was to the right of the tub.
I wish I had a picture to show you that. The only before picture I have is when you look into the bathroom from the door.
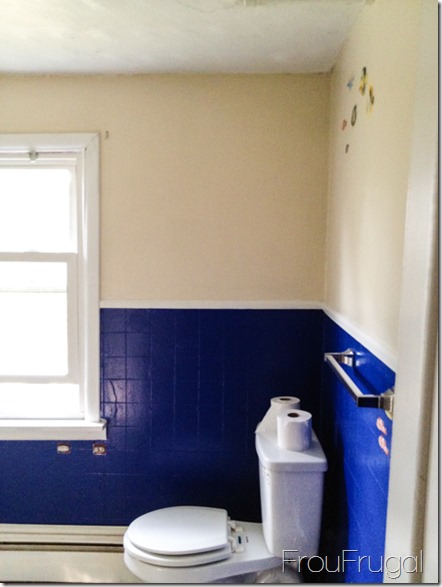
If you turned to the left as you got inside the bathroom, the tub is on the left and the sink would be straight ahead. Since we had to make some changes to this bathroom when we remodeled the downstairs bathroom, it made sense to pull out the sink and remove the wall behind the sink and open up that weird closet space to the bathroom.
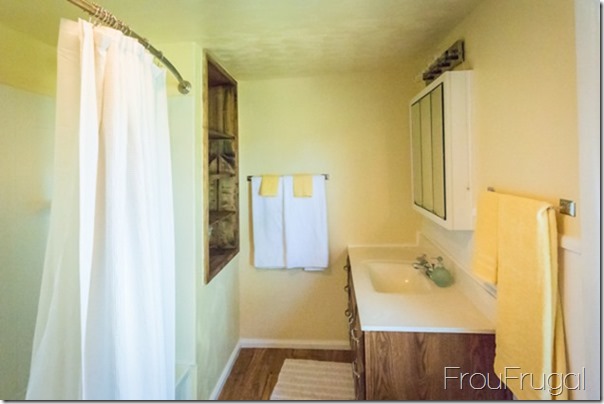
Everything from the shelf on back is what was the old closet. This change allowed us to put in the open shelves, as well as have a larger, more usable vanity in the bathroom. It eliminated the dead closet space and opened up this bathroom quite a bit.
I covered the faux tile walls with faux bead board. I put in a floating vinyl wood plank floor. The new vanity was a $75 Craigslist find. The mirror was purchased from the ReStore for $30. I painted the walls yellow because the paint counter at Lowes goofed when they were making my hallway color and sold me the oops gallon for $10. Yellow it is, although my first choice was a mint green color.
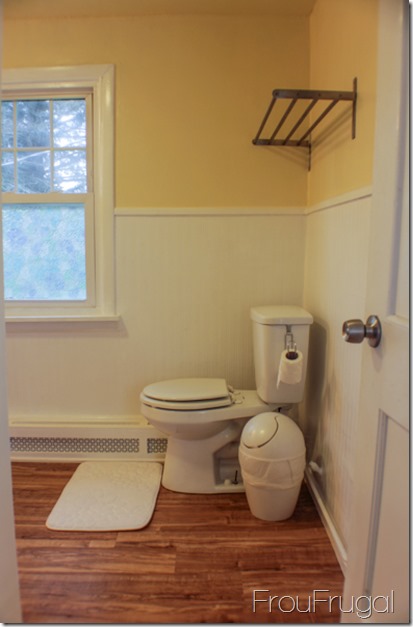
This picture shows the true color of the yellow. Behind the shelves, I installed some foam core board with some fabric around it for a pop of color and interest. It’s hard to see unless you are standing in front of it.
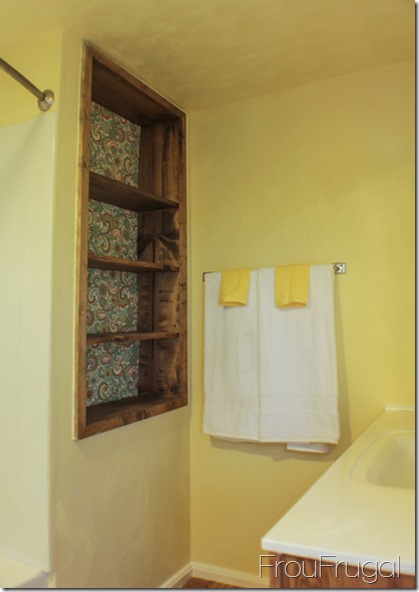
The outside of the house still looks the same. We have the detached barn/garage. The upper loft area is massive. It’s a great storage area and craft area, which I never really got to use because I was too busy remodeling.
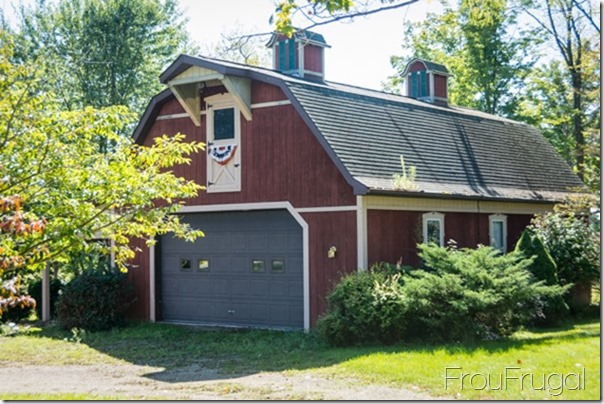
We haven’t often shown the far side of the barn. There is a nice covered porch area and two offices on this side of the barn. Hiding behind the bushes on the left, there’s also an open storage area where the lawn tractor and outdoor equipment go.
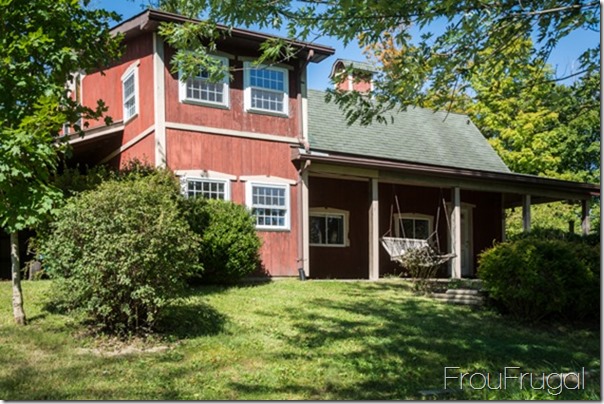
When Noah was working on his Eagle Scout award, he built this swing set for Katie as one of his merit badge requirements.
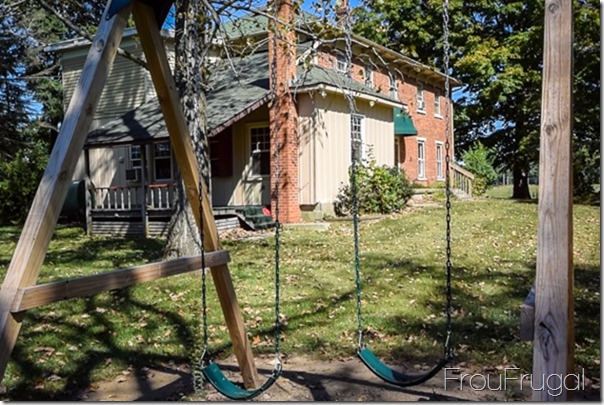
We also built a chicken coop and had about 15 chickens on the property the first year we were here. We sold them when Hubs moved to Utah because I had too many other things to deal with.
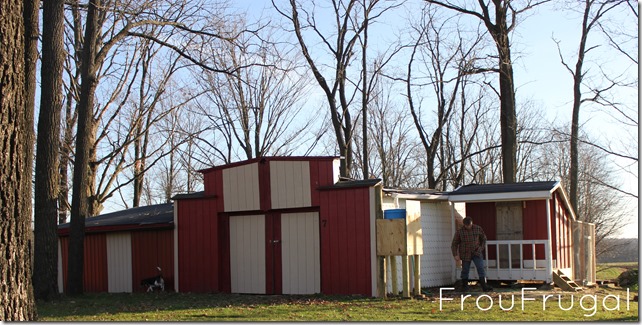
Hubs built a self-watering system for the chickens. That rain barrel on the side of the shed collects water and feeds a heated water bucket in the coop. There’s a float inside of the bucket so whenever the water gets low, it refills itself from the rain barrel. That Hubs is a smart man.
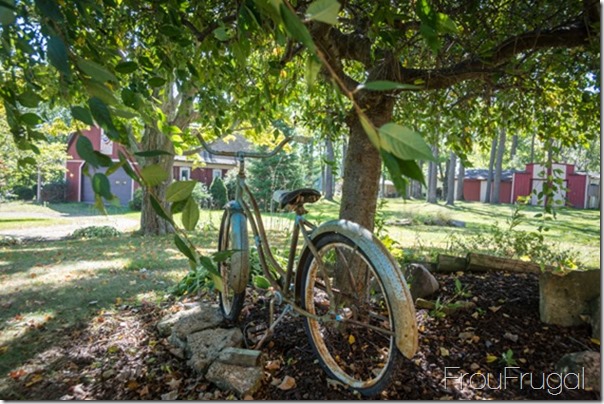
I left my old bike on the property. I love it but think it fits well with the house and property. We miss the beautiful green of Ohio. We miss the quiet of the country and having our own house to work on and adapt to our needs. I wish we would have had the time to enjoy the improvements we made to the property, but we love where we are now and know that this is also a great blessing to be in Utah closer to friends and family.
If you know anyone who would be interested in buying the place, please contact me and I will be happy to give you the real estate agent’s name and number. We are hoping it sells soon and a new family who will love the home can enjoy it.
